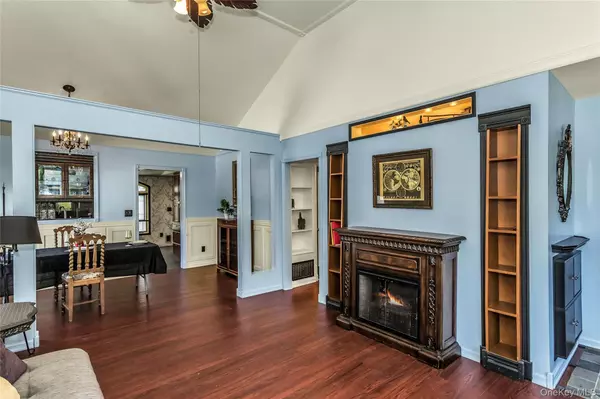118 Noel DR Centereach, NY 11720
3 Beds
2 Baths
1,080 SqFt
UPDATED:
Key Details
Property Type Single Family Home
Sub Type Single Family Residence
Listing Status Active
Purchase Type For Sale
Square Footage 1,080 sqft
Price per Sqft $489
Subdivision Dawn Estates
MLS Listing ID 852005
Style Ranch
Bedrooms 3
Full Baths 2
HOA Y/N No
Rental Info No
Year Built 1960
Annual Tax Amount $8,932
Lot Size 0.290 Acres
Acres 0.29
Property Sub-Type Single Family Residence
Source onekey2
Property Description
Expanded 3 BR ranch with detached 1 ½ car garage on a level, treed and fenced property. Private backyard, shed, large deck and removable 3 season room. Neighborhood is located in a great central location. Near stores, restaurants, schools, medical offices, gym, bus stops and more. Minutes by car to Stonybrook Hospital, SUNY Stonybrook and SCCC. Transportation hubs easily accessible by car, LIRR Ronkonkoma (13 min), Mac Arthur Airport (22 min), Port Jeff Ferry (24 min).
House has cathedral ceilings in the LR/DR, Kitchen and Full Bath. There is lots of storage, unique Architectural details, Ceiling fans and skylights. Full partially finished basement with outside entrance. Ideal for a buyer who wants to create their own special place. Bring your tool belt, imagination and with a little love make it an amazing home.
Seller is ready to close, house has no mortgage and a clear title, so Bring your Offer!
Location
State NY
County Suffolk County
Rooms
Basement Partially Finished, Storage Space, Unfinished, Walk-Out Access
Interior
Interior Features First Floor Bedroom, First Floor Full Bath, Built-in Features, Cathedral Ceiling(s), Ceiling Fan(s), Chandelier, Formal Dining, High Ceilings, Open Floorplan, Open Kitchen, Original Details, Pantry, Storage, Washer/Dryer Hookup
Heating Forced Air, Oil
Cooling Wall/Window Unit(s)
Flooring Ceramic Tile, Hardwood, Vinyl
Fireplaces Number 1
Fireplaces Type Electric, Free Standing, Living Room
Fireplace Yes
Appliance Convection Oven, Dishwasher, Electric Oven, Electric Range, Oven, Range, Refrigerator, Stainless Steel Appliance(s), Washer
Laundry Electric Dryer Hookup, Inside
Exterior
Parking Features Detached, Driveway, Garage, Private
Garage Spaces 1.5
Fence Back Yard, Fenced, Front Yard, Vinyl, Wood
Utilities Available Electricity Connected, Trash Collection Public, Water Connected
Garage true
Building
Lot Description Back Yard, Front Yard, Landscaped, Level, Near Public Transit, Near School, Near Shops, Sprinklers In Front, Sprinklers In Rear
Sewer Cesspool
Water Public
Level or Stories One
Structure Type Vinyl Siding
Schools
Elementary Schools Oxhead Road School
Middle Schools Dawnwood Middle School
High Schools Middle Country
School District Middle Country
Others
Senior Community No
Special Listing Condition None






