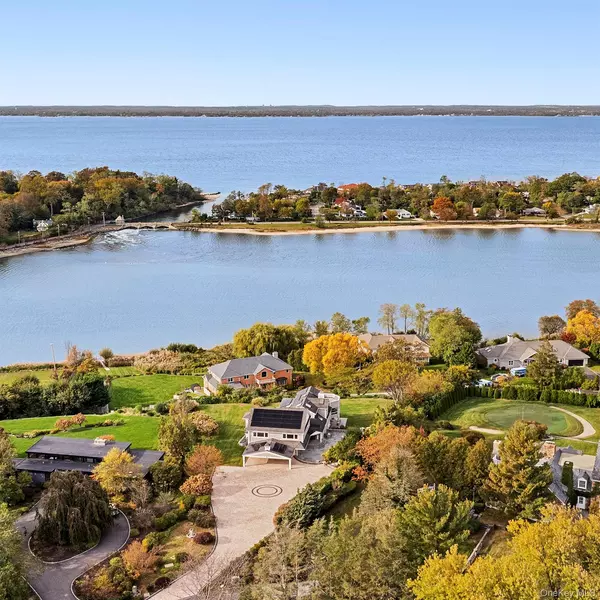
8 September LN Glen Cove, NY 11542
5 Beds
4 Baths
5,524 SqFt
Open House
Sat Nov 01, 2:30pm - 4:00pm
Sun Nov 02, 1:00pm - 2:30pm
UPDATED:
Key Details
Property Type Single Family Home
Sub Type Single Family Residence
Listing Status Active
Purchase Type For Sale
Square Footage 5,524 sqft
Price per Sqft $481
MLS Listing ID 922852
Style Other
Bedrooms 5
Full Baths 3
Half Baths 1
HOA Y/N No
Rental Info No
Year Built 1979
Annual Tax Amount $33,433
Lot Size 0.960 Acres
Acres 0.96
Property Sub-Type Single Family Residence
Source onekey2
Property Description
ALL NEW RENOVATIONS in 2022, including paver stone driveway, bluestone entrance, bluestone patios, sprinkler system, grass and specimen tree landscaping, 3 CAC units, gas conversion, electrical, plumbing, bathrooms, tilework, Tesla solar panels, two Tesla car charging stations, laundry room with storage cabinets and washer/dryer, dishwasher, radiant floor heating, SMART HOUSE w/bluetooth connection, primary bedroom walk-in-closet, bar, gym and lower level flooring, high hat lighting and exterior lighting and cameras.
MUST SEE THIS ONE-OF-A-KIND, WATERVIEW LOVERS' DREAM HOME!!
Location
State NY
County Nassau County
Rooms
Basement Finished, Walk-Out Access
Interior
Interior Features Built-in Features, Cathedral Ceiling(s), Ceiling Fan(s), Central Vacuum, Chandelier, Chefs Kitchen, Crown Molding, Double Vanity, Dry Bar, Eat-in Kitchen, Entertainment Cabinets, Entrance Foyer, Formal Dining, Granite Counters, High Ceilings, High Speed Internet, His and Hers Closets, In-Law Floorplan, Marble Counters, Open Floorplan, Open Kitchen, Pantry, Primary Bathroom, Recessed Lighting, Smart Thermostat, Soaking Tub, Sound System, Speakers, Stone Counters, Storage, Tray Ceiling(s), Walk-In Closet(s), Washer/Dryer Hookup
Heating Baseboard, ENERGY STAR Qualified Equipment, Natural Gas, Radiant, Solar, Radiant Floor
Cooling Central Air
Fireplaces Number 1
Fireplace Yes
Appliance Convection Oven, Cooktop, Dishwasher, ENERGY STAR Qualified Appliances, Exhaust Fan, Gas Cooktop, Microwave, Oven, Stainless Steel Appliance(s), Washer, Wine Refrigerator
Exterior
Parking Features Driveway, Oversized, Private
Garage Spaces 2.0
Utilities Available Cable Connected, Natural Gas Connected
Waterfront Description Pond,Sound
View City, Open, Panoramic, Skyline, Water
Total Parking Spaces 15
Garage true
Private Pool No
Building
Lot Description Back Yard, Cul-De-Sac, Front Yard, Garden, Landscaped, Level, Near Golf Course, Other, Private, Secluded, Sprinklers In Front, Sprinklers In Rear, Stone/Brick Wall, Views, Waterfront
Sewer Cesspool
Water Public
Level or Stories Three Or More
Structure Type Frame,Stone,Vinyl Siding
Schools
Elementary Schools Deasy School
Middle Schools Robert M Finley Middle School
High Schools Glen Cove
School District Glen Cove
Others
Senior Community No
Special Listing Condition None







